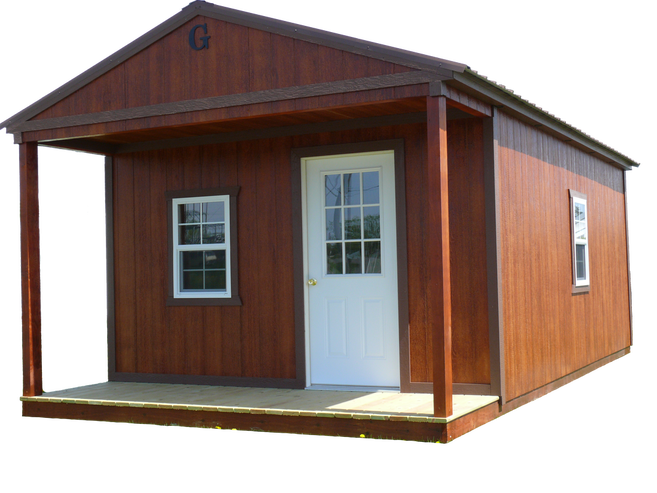Standard Features
- 36" Entry Door with Window and Grids
- (3) Single Pane 2x3 Windows
- 4' or 6' Porch (included in Sq Ft of Building)
- Choice of Douglas Fir Siding or LP SmartSide Siding
- Choice of 30 year Shingle or Steel (Red or Green) Roof
- Pressure Treated 4x6 Notched Support Beams
- Pressure Treated 2x6 Floor Joist (50% stronger than 2x4's)
- Standard Wall Height 92"
- Double Top Plates
- Double Studs on Siding Seams (every 4')
- 4 - Studs in the Corners
- 3/4" Tongue and Grove PointSix Dura Strand or 5/8" Treated Flooring
- 3" x 6" Rafter Press Plates
- Hurricane Clips on Rafters
- 2" Round Soffit Vents (every 4')
- Walls Glued to Floors
- 16" on Center Wall Studs
- Floor Joists have 8" Pole Barn Spikes into the skids
- Proper Window and Door Headers Used Throughout our Buildings
- Galvanized Ring Shank and Spiral Nails
- Gable Roofs have Full Bottom Cords
- All Openings are Framed Like a House
Available Options
- Stain (Solid Stain for Douglas Fir / Haley Stain for LP SmartSide)
- Paint (LP SmartSide only)
- Two Tone Trim
- Color Steel Roof Upgrade
- 2x3 Single Pane or Insulated Window
- 3x3 Single Pane or Insulated Window
- Insulated Floor System
- Insulated Walls & Ceiling
- 2' Wide Shelving
- Steel Double Doors 72"
- Single Wood Door 48"
- Double Wood Doors 72" x 69" (for 10' wide or larger buildings)
- 9' Roll-up Door
- 6' Roll-Up Door
- Vinyl, Steel, or Half Log Siding
- Ridge Venting
- Clear Ridge Cap
- 2x6 Wall Upgrade
- Flower Boxes and/or Shutters
- Extended Overhangs

