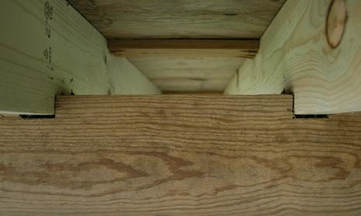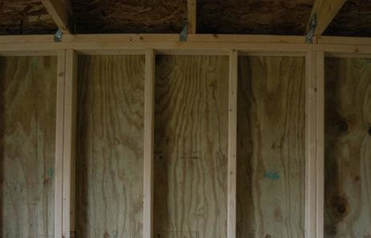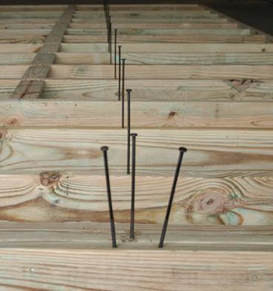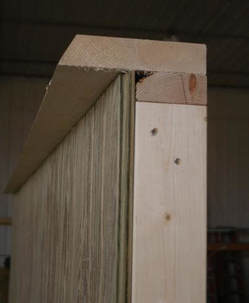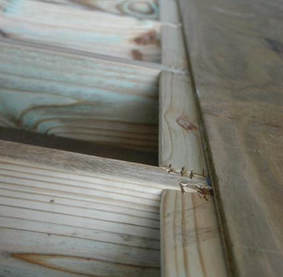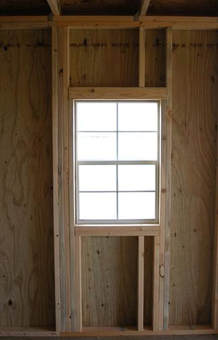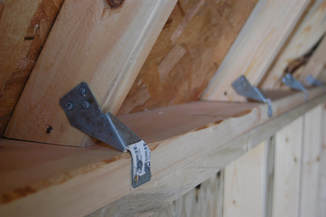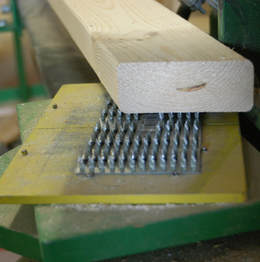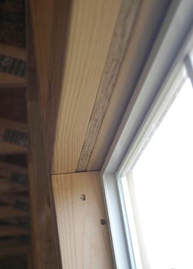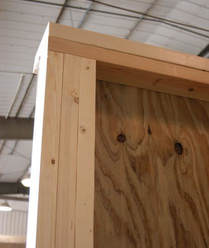Why Choose Grandview?
|
Our windows are installed with the same standards as you would find in a newly constructed home. Windows are centered for a more appealing appearance.
We use a full window header and framing to alleviate pressure on the window. Double bottom plates are used with a lower cripple support under the window. |

