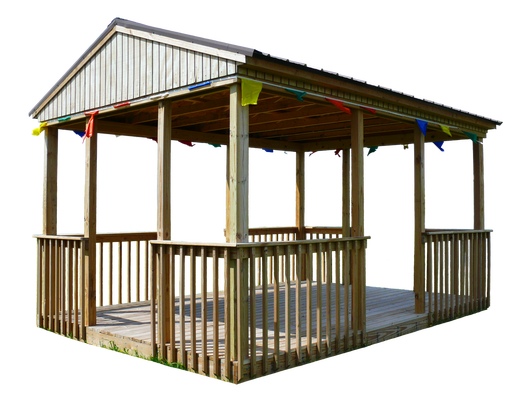Standard Features
- Pressure Treated 4×6 Notched Support Beams
- 2×6 Floor Joists (50% Stronger than 2×4's)
- 5/4" Pressure Treated Decking System
- Pressure Treated 4x6 Poles
- Pressure Treated 4x4 Poles
- Pressure Treated Hand Rails and Spindles
- Pressure Treated Trim
- Standard Inside Height 8'
- Double Headers for Rafters
- 3"x6" Rafter Press Plates
- Hurricane Clips on Rafters
- Floor Joists have 8" Pole Barn Spikes into the Skids
- Floor Joists 16" OC
- Galvanized Ring Shank and Spiral Nails
- Coated Deck Screws
- Gable Roofs Have Full Bottom Cords
- Choice of Douglas Fir Siding or LP SmartSide Siding
- Choice of 30 year Shingle or Steel (Red or Green) Roof
Available Options
- 36" or 48" Single Wood Screen Door
- Benches
- Counter or bar Ledge
- Full Length Ridge Venting System
- Stain
- Knee Walls
- Clear Ridge Cap

