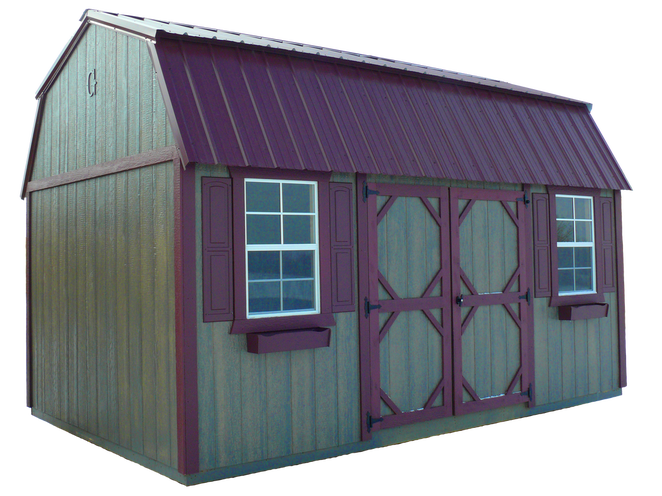Standard Features
- Double Wood Doors (Standard on 10' Wide and Larger Buildings)
- Single Wood Door (Standard on 8' Wide Buildings)
- (2) Single Pane 2x3 Windows
- (2) 4' Lofts on all Lofted Barns 16' or Longer
- Single 4' Loft on all Lofted Barns 12' Long
- Choice of Douglas Fir Siding or LP SmartSide Siding
- Choice of 30 year Shingle or Steel (Red or Green) Roof
- Pressure Treated 4x6 Notched Support Beams
- Pressure Treated 2x6 Floor Joist (50% stronger than 2x4's)
- Standard Wall Height 76.5"
- Double Top Plates, Full 2x8 Top
- Double Studs on Siding Seams (every 4')
- 4 - Studs in the Corners
- Pressure Treated 5/8" Flooring
- 3"x 6" Rafter Press Plates
- Hurricane Clips on Rafters
- 2" Round Soffit Vents (every 4')
- Walls Glued to Floors
- 16" on Center Wall Studs
- Floor Joists have 8" Pole Barn Spikes into the skids
- Floor Joists 16" OC
- Galvanized Ring Shank and Spiral Nails
- All Openings are Framed Like a House
Available Options
- Stain (Solid Stain for Douglas Fir / Haley Stain for LP SmartSide)
- Paint (LP SmartSide only)
- Two Tone Trim
- Color Steel Roof Upgrade
- 2x3 Single Pane or Insulated Window
- 3x3 Single Pane or Insulated Window
- 17.5" Extended Height on Side Lofted Barn
- 4' Loft Extension
- Insulated Floor System
- Insulated Walls & Ceiling
- 3/4" Treated Flooring Upgrade
- 2' Wide Shelving
- 36" Fiberglass Entry Door (with Window and Grids)
- Steel Double Doors 72"
- Single Wood Door 48"
- Double Wood Doors 72" x 69" (for 10' wide or larger buildings)
- 9' Roll-up Door
- 6' Roll-Up Door
- Vinyl, Steel, or Half Log Siding
- Ridge Venting
- Clear Ridge Cap
- 2x6" Walls and Rafters
- Flower Boxes and/or Shutters

